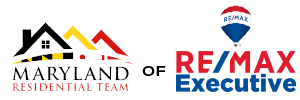717 N SPRING MILL ROADVILLANOVA, PA 19085




Mortgage Calculator
Monthly Payment (Est.)
$12,661Set on 1.6 acres in sought-after Northside Villanova within Lower Merion Township, this 1924 red brick manor showcases timeless architecture with a slate roof, expansive leaded glass windows, and nearly 9,000 square feet of living space. Set back from the road, the approach is marked by a circular drive and a canopy of mature trees that frame the property with privacy. The entry vestibule opens to a dramatic foyer with wainscoting, leaded glass windows, and views through French doors to the rear terrace, flanked by the formal living and dining rooms. Natural light, hardwood floors, and detailed millwork set a welcoming tone, while a sweeping staircase with iron railings and a wood handrail rises to a landing with a built-in window seat —a striking first impression. The generously sized formal living and dining rooms reflect the home’s distinction with high ceilings, paneled walls, and carved limestone fireplaces; six fireplaces in total. French doors continue in nearly every room, extending to large terraces on the rear of the home. The living room opens into a bright sunroom with black and white checkered tile floors, an additional fireplace, while the dining room connects to an all-season room overlooking the rear grounds. Built-in bookshelves and glass-front cabinetry enhance the architectural character of the dining room, while a butler’s pantry, a cozy sitting room with fireplace, and a formal powder room complete this wing. The kitchen features soaring ceilings, a center island, granite countertops, and generous cabinetry, some with glass-front doors, as well as professional grade appliances. A built-in banquette is framed by two-story windows that provide abundant natural light. An open rear staircase leads to a large second-floor family room that overlooks the kitchen, with built-ins and high ceilings creating a natural gathering place. Next to the kitchen, a mudroom with entry to the garage and driveway adds convenience with an informal powder room, pantry, and coat closet. At the top of the main staircase, the primary suite commands its own private wing. This large room features paneled walls, hardwood floors, a marble fireplace, and windows framing both front and rear views. A light-filled dressing room connects to the ensuite bath. In the style of homes built in this era, a second primary bath with suana is found on the opposite side of the suite. This bath also opens Jack-and-Jill style to an office (which could be bedroom 6). The configuration continues as this room connects to an additional jack and jill bathroom and an additional bedroom. Off the center hall, two additional updated bedrooms offer ensuite baths. A spacious laundry room is conveniently located nearby. Through the 2nd floor family room, is an additional sitting room and adjoining bedroom also has an ensuite bath. It could serve as an in-law or au pair suite, or a homework room. In total the home offers 5/6 Bedrooms and 6 full baths. The lower level offers a large area with daylight windows, providing potential for future finishing. This level also includes a wine cellar and additional storage spaces. The rear grounds are designed for both recreation and relaxation, featuring an expansive terrace, an inground gunite pool and pool house w/ 2 bathrooms/changing rooms, washer/dryer, kitchenette. Also side tennis/basketball sport court. Mature trees and gardens frame the setting and provide privacy. A side entry attached garage has 2 bays. Located in the award-winning Lower Merion School District and close to many of the area’s private schools as well as renowned country clubs, the Villanova train station just one mile away, and I-476 for easy access to Philadelphia. 717 N. Spring Mill Road is a distinguished Main Line estate with enduring architectural presence. While cherished by the same owners for more than 20 years, it now offers the perfect canvas for new owners to personalize, blending timeless character with modern vision.
| 5 days ago | Listing updated with changes from the MLS® | |
| a month ago | Listing first seen on site |

The real estate listing information is provided by Bright MLS is for the consumer's personal, non-commercial use and may not be used for any purpose other than to identify prospective properties consumer may be interested in purchasing. Any information relating to real estate for sale or lease referenced on this web site comes from the Internet Data Exchange (IDX) program of the Bright MLS. This web site references real estate listing(s) held by a brokerage firm other than the broker and/or agent who owns this web site. The accuracy of all information is deemed reliable but not guaranteed and should be personally verified through personal inspection by and/or with the appropriate professionals. Properties in listings may have been sold or may no longer be available. The data contained herein is copyrighted by Bright MLS and is protected by all applicable copyright laws. Any unauthorized collection or dissemination of this information is in violation of copyright laws and is strictly prohibited. Copyright © 2020 Bright MLS. All rights reserved.


Did you know? You can invite friends and family to your search. They can join your search, rate and discuss listings with you.