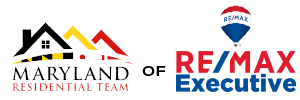407 OAKWYNNE DRIVEWYNNEWOOD, PA 19096




Mortgage Calculator
Monthly Payment (Est.)
$15,170Welcome to the epitome of luxury living on the Main Line—an exquisite, newly constructed home crafted by Rayer Home Builders, a premier custom builder renowned for his impeccable construction and state of the art designs. Nestled in the heart of this prestigious community, this residence boasts over 5,500 square feet of opulent living space on a lush, professionally landscaped lot. The meticulous attention to detail is immediately apparent upon arrival at the 30-foot covered front porch, gracefully appointed with a flagstone floor that sets a welcoming tone. As you step through the gorgeous Mahogany front door into the grand entry foyer, you are greeted by Milan white oak wide plank hardwood flooring that seamlessly flows throughout the first and second floors. The formal living room is a masterpiece of design, featuring large windows, custom woodwork and is spacious enough to accommodate a Grand Piano! Adjacent to the foyer is the formal dining room, gorgeous lighting fixture, custom woodworking and a convenient butler’s pantry with sink, custom cabinets and a full-size Thermador Beverage Cooler - perfect for entertaining. The heart of the home is undoubtedly the chef's kitchen, which is designed for both function and beauty and is equipped with top-of-the-line appliances. The 11-foot center island certainly takes center stage! The Wolf 8-burner gas range with a custom vent hood, complemented by a Thermador microwave and Bosch dishwasher are state-of-the-art! The kitchen also features Quartz countertops and a dramatic Quartzite Slab backsplash for a seamless look of sophistication. You can’t miss the oversized walk-in pantry and the cozy morning room that leads out to a large, covered flagstone patio. Adjacent and open to the kitchen, the family room is a warm and inviting space, anchored by a gas fireplace with a custom wood mantel and slate surround. Custom millwork and a coffered ceiling add visual interest and charm to this cozy space, while four large windows bathe the room in natural light. The first-floor executive office is a haven of productivity, featuring French doors for privacy, and ample lighting. A powder room on the first floor adds convenience for guests. For the busy household, a large mudroom off the attached 3-car garage is a functional haven with built-in benches with cubbies, and a double coat closet. It also features a covered side entrance for convenience. The garage features a beautiful epoxy coated floor and door openers. Also, on the main level you will find a Guest Suite equipped with a full bath and walk in closet – perfect for family and friends! This could also serve as a Primary Suite if needed. As you ascend the graceful staircase to the second floor, you will notice the custom woodwork that graces the stairs and the second-floor balcony. The second floor Primary Suite is a sanctuary of luxury, featuring a coffered ceiling, crown molding, recessed lighting, and hardwood floors. There is a coffee bar, with beverage refrigerator. There are two large walk-in closets, and one features a large center island! The bath is a spa-like experience with free standing soaking tub, his and her vanities and a large walk-in steam shower. The laundry is conveniently located on the second floor and features custom cabinets, utility sink and is large enough to accommodate the largest appliances available! There are four additional spacious bedrooms, each with their own private attached bathrooms and each bedroom boasts a walk-in closet with custom organizers. The fully finished lower level offers an additional 1800 square feet of living area and features two bonus rooms and a full bath with walk-in shower! To keep the lush, sodded yards looking great, there is a sprinkler system in both front and backyards! Located in the award-winning Lower Merion School District, minutes from Lancaster Ave, City Line Ave and Suburban Square.
| 2 months ago | Listing updated with changes from the MLS® | |
| 3 months ago | Status changed to Active | |
| 4 months ago | Price changed to $3,325,000 | |
| 10 months ago | Listing first seen on site |

The real estate listing information is provided by Bright MLS is for the consumer's personal, non-commercial use and may not be used for any purpose other than to identify prospective properties consumer may be interested in purchasing. Any information relating to real estate for sale or lease referenced on this web site comes from the Internet Data Exchange (IDX) program of the Bright MLS. This web site references real estate listing(s) held by a brokerage firm other than the broker and/or agent who owns this web site. The accuracy of all information is deemed reliable but not guaranteed and should be personally verified through personal inspection by and/or with the appropriate professionals. Properties in listings may have been sold or may no longer be available. The data contained herein is copyrighted by Bright MLS and is protected by all applicable copyright laws. Any unauthorized collection or dissemination of this information is in violation of copyright laws and is strictly prohibited. Copyright © 2020 Bright MLS. All rights reserved.


Did you know? You can invite friends and family to your search. They can join your search, rate and discuss listings with you.