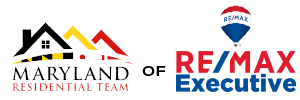12971 INLET ISLE LANEOCEAN CITY, MD 21842




Mortgage Calculator
Monthly Payment (Est.)
$12,318Stunning custom 5BR/5BA estate is located in the prestigious Estates at Inlet Isle Lane in West Ocean City. This custom home showcases exceptional craftsmanship, a unique architectural style, and an unbeatable waterfront location. With panoramic views of the marina, bay, canal and ocean, this property offers the perfect setting to enjoy endless sunrises and sunsets. Boating enthusiasts will appreciate the deep-water slip that accommodates up to a 42-foot boat, providing easy access to the ocean through the inlet. The home’s exterior is sleek and modern, featuring clean white lines, stone finishes, and striking black accents that complement its coastal setting. Upon entering the first floor, you’ll find a spacious recreation room and a full bathroom—ideal for entertaining guests or relaxing after a day on the water. An elevator or staircase leads to the second level, where a gourmet kitchen awaits. This chef’s kitchen includes high-end appliances, quartz countertops, a custom coffee bar, and ample cabinetry, all set against a backdrop of wall-to-wall windows offering breathtaking water views. The adjacent family room features soaring ceilings, a dramatic floor-to-ceiling stone fireplace, and cedar wood accents that draw your eye to the expansive windows overlooking the bay. This open and airy space is perfect for entertaining family and friends. Also on this level is a luxurious primary suite complete with a large walk-in closet with custom shelving, a spacious custom shower, and a beautiful soaking tub. A second bedroom and bathroom are also located on this floor. The third level offers even more space to relax and unwind with a second family room/lounge area featuring another coffee bar and panoramic water views. This floor includes a second primary suite with its own spa-like bathroom, plus two additional bedrooms that overlook the marina. Multiple decks on every level allow you to enjoy the fresh air and cool summer breezes from sunrise to sunset. The oversized garage provides plenty of space for large SUVs and all your beach gear, with potential to finish part of the space if needed. Located close to world-class marinas, golf courses, Assateague Island, the Ocean City Boardwalk, and some of the area’s best restaurants, this home offers the perfect blend of luxury, comfort, and coastal living. It’s a place where you and your loved ones can create memories that will last a lifetime.
| a month ago | Listing updated with changes from the MLS® | |
| a month ago | Status changed to Active | |
| a month ago | Listing first seen on site |

The real estate listing information is provided by Bright MLS is for the consumer's personal, non-commercial use and may not be used for any purpose other than to identify prospective properties consumer may be interested in purchasing. Any information relating to real estate for sale or lease referenced on this web site comes from the Internet Data Exchange (IDX) program of the Bright MLS. This web site references real estate listing(s) held by a brokerage firm other than the broker and/or agent who owns this web site. The accuracy of all information is deemed reliable but not guaranteed and should be personally verified through personal inspection by and/or with the appropriate professionals. Properties in listings may have been sold or may no longer be available. The data contained herein is copyrighted by Bright MLS and is protected by all applicable copyright laws. Any unauthorized collection or dissemination of this information is in violation of copyright laws and is strictly prohibited. Copyright © 2020 Bright MLS. All rights reserved.


Did you know? You can invite friends and family to your search. They can join your search, rate and discuss listings with you.