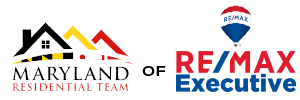36 LEIGH DRIVEOCEAN PINES, MD 21811




Mortgage Calculator
Monthly Payment (Est.)
$11,383The opportunity to own the premier property in Ocean Pines comes around only once in a blue moon. Situated on a point lot on Leigh Drive with the most unobstructed views in the Tern’s Landing neighborhood. The 3 level Mediterranean masterpiece has been tastefully curated blending elevated style, design, and architecture. Privately nestled at the end of a cul-de-sac, this 4-bedroom home promotes an indoor-outdoor lifestyle with balconies and decks on every level to admire the panoramic views of Ocean City. Posh customizations including Walker Zanger tiles, Emtek doorknobs, Ralph Lauren pure wool carpet, Kohler faucets, Subzero and Bosch appliances to name a few. Featuring an expansive primary suite with secluded balcony and telescope lookout. Maintenance free exterior with Techo-Bloc pavers and 200 feet of vinyl bulkhead with dock and boat lift. This home radiates coastal luxury and sophistication. Call today for more information!
| 2 months ago | Listing first seen on site | |
| 2 months ago | Listing updated with changes from the MLS® |

The real estate listing information is provided by Bright MLS is for the consumer's personal, non-commercial use and may not be used for any purpose other than to identify prospective properties consumer may be interested in purchasing. Any information relating to real estate for sale or lease referenced on this web site comes from the Internet Data Exchange (IDX) program of the Bright MLS. This web site references real estate listing(s) held by a brokerage firm other than the broker and/or agent who owns this web site. The accuracy of all information is deemed reliable but not guaranteed and should be personally verified through personal inspection by and/or with the appropriate professionals. Properties in listings may have been sold or may no longer be available. The data contained herein is copyrighted by Bright MLS and is protected by all applicable copyright laws. Any unauthorized collection or dissemination of this information is in violation of copyright laws and is strictly prohibited. Copyright © 2020 Bright MLS. All rights reserved.


Did you know? You can invite friends and family to your search. They can join your search, rate and discuss listings with you.