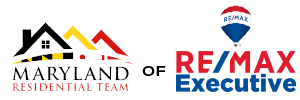8916 ONEIDA LANEBETHESDA, MD 20817




Mortgage Calculator
Monthly Payment (Est.)
$13,664Welcome to 8916 Oneida Lane, a statement of timeless architecture and modern artistry. This newly constructed 6-bedroom, 5.5-bath residence spans more than 6,200+ square feet of meticulously curated living space, showcasing exceptional craftsmanship, refined design, and a seamless balance of beauty and function. The main level unveils a luminous floor plan defined by natural light, refined textures, and white oak flooring throughout. The true chef’s kitchen is a centerpiece of form and function, featuring bespoke two-tone cabinetry, professional grade appliances, and an expansive island designed for gathering. The kitchen flows seamlessly into an inviting family room anchored by a sleek fireplace, while a formal dining room and a versatile front living room create a perfect balance between everyday comfort and effortless entertaining. A screened in porch with a dramatic stone fireplace and a connected deck with a custom outdoor grill station elevate the art of indoor-outdoor living. Beyond, a perfectly level, fenced backyard offers the ideal setting for a future pool or landscaped garden retreat. Upstairs, the primary suite is a sanctuary airy, elegant, and indulgent with a custom walk-in closet and a spa-inspired bath featuring a freestanding soaking tub, frameless glass shower, and designer fixtures. Three additional bedrooms and two full baths complete the upper levels, along with a thoughtfully placed laundry room for modern convenience.The lower level extends the home’s livability with a sixth bedroom, full bath, expansive recreation area, and dedicated fitness studio. A stylish mudroom and two-car garage complete this impeccable residence. Perfectly situated near downtown Bethesda, Northwest D.C., Tysons Corner, and major commuter routes via I-495, 8916 Oneida Lane is a masterclass in design and livability, where timeless elegance meets modern sophistication.
| 2 weeks ago | Listing updated with changes from the MLS® | |
| 2 weeks ago | Status changed to Active | |
| 2 weeks ago | Listing first seen on site |

The real estate listing information is provided by Bright MLS is for the consumer's personal, non-commercial use and may not be used for any purpose other than to identify prospective properties consumer may be interested in purchasing. Any information relating to real estate for sale or lease referenced on this web site comes from the Internet Data Exchange (IDX) program of the Bright MLS. This web site references real estate listing(s) held by a brokerage firm other than the broker and/or agent who owns this web site. The accuracy of all information is deemed reliable but not guaranteed and should be personally verified through personal inspection by and/or with the appropriate professionals. Properties in listings may have been sold or may no longer be available. The data contained herein is copyrighted by Bright MLS and is protected by all applicable copyright laws. Any unauthorized collection or dissemination of this information is in violation of copyright laws and is strictly prohibited. Copyright © 2020 Bright MLS. All rights reserved.


Did you know? You can invite friends and family to your search. They can join your search, rate and discuss listings with you.