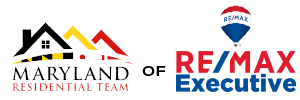6801 WEST AVENUECHEVY CHASE, MD 20815




Mortgage Calculator
Monthly Payment (Est.)
$12,090Welcome to 6801 West Avenue, a fully transformed Chevy Chase classic that seamlessly combines timeless architectural character with fresh, modern design. Reimagined by GTM Architects, Terra Innovations, and Castlewood Custom Builders, this home balances craftsmanship, comfort, and contemporary elegance. The main level features airy, light-filled spaces with Jeld-Wen windows, white oak flooring, and elegant millwork throughout. A show-stopping chef’s kitchen anchors the home, complete with a 36" Lacanche range, custom cabinetry, and a large island that opens to an inviting family room and seamless outdoor living space. Upstairs, the first upper level offers a luxurious primary suite with spa-inspired bath and walk-in closets, along with two additional bedrooms sharing a beautifully appointed bath and a convenient laundry room. The attic level features two additional bedrooms and a full bathroom, perfect for guests, an office, or creative flex space. The finished lower level includes a spacious recreation room, a fitness area with rubber gym flooring, and a guest suite. Additional highlights include electric-vehicle charging, designer lighting, and a stucco exterior with timeless rooflines and an arched entryway that create undeniable curb appeal. Ideally located just blocks from Bethesda Row, Metro, parks and playgrounds, the Capital Crescent Trail, and Bethesda Pool, this residence delivers the perfect balance of architectural elegance, high-end design, and everyday livability in one of Chevy Chase’s most desirable neighborhoods.
| 46 minutes ago | Listing updated with changes from the MLS® | |
| yesterday | Status changed to Active | |
| 3 weeks ago | Listing first seen on site |

The real estate listing information is provided by Bright MLS is for the consumer's personal, non-commercial use and may not be used for any purpose other than to identify prospective properties consumer may be interested in purchasing. Any information relating to real estate for sale or lease referenced on this web site comes from the Internet Data Exchange (IDX) program of the Bright MLS. This web site references real estate listing(s) held by a brokerage firm other than the broker and/or agent who owns this web site. The accuracy of all information is deemed reliable but not guaranteed and should be personally verified through personal inspection by and/or with the appropriate professionals. Properties in listings may have been sold or may no longer be available. The data contained herein is copyrighted by Bright MLS and is protected by all applicable copyright laws. Any unauthorized collection or dissemination of this information is in violation of copyright laws and is strictly prohibited. Copyright © 2020 Bright MLS. All rights reserved.


Did you know? You can invite friends and family to your search. They can join your search, rate and discuss listings with you.