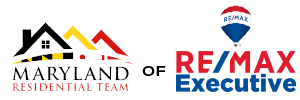10520 PUDDING LANEELLICOTT CITY, MD 21042




Mortgage Calculator
Monthly Payment (Est.)
$11,862This magnificent residence spans over 8,316 finished square feet, showcasing exceptional craftsmanship, sophisticated design, and luxurious finishes throughout. Every room exudes elegance, with engineered hardwood floors, custom millwork, and expansive windows that fill the home with natural light. The open layout blends function and beauty, creating a seamless flow for both everyday living and grand entertaining. Extensively upgraded for comfort and convenience, the home includes a whole-house water filtration system, acid neutralizer, iron handler softener, and wireless access points throughout. Additional enhancements include designer lighting, premium vanities, custom tile, and high-end plumbing fixtures, elevating the home’s refined aesthetic. The grand foyer opens to a formal dining room with wall sconces and a sparkling chandelier, while French doors across the hall reveal a private study. The great room impresses with two-story ceilings, multi-panel stacking doors, and a gas fireplace with a wood mantel and marble surround, framed by custom built-ins. This space connects effortlessly to the screened porch and deck, ideal for indoor-outdoor entertaining. The gourmet kitchen is a chef’s dream, featuring stainless steel appliances, including a Wolf six-burner cooktop, dual-fuel range with touch-screen controls and an infrared griddle, and a 48” Sub-Zero refrigerator. A walk-in pantry and butler’s pantry provide generous storage, while Silestone quartz countertops, floor-to-ceiling subway tile, and a central oversized island with pendant lighting and breakfast bar seating anchor the space. White perimeter cabinetry with under-cabinet lighting contrasts beautifully with the warm walnut-colored island, and a sunlit breakfast area completes the kitchen. A multi-generational suite with a private front entrance offers a living room, bedroom with a walk-in closet, and a spa-like full bath with dual vanities, a freestanding soaking tub, and a glass shower, plus a laundry room with hookups. A main-level bedroom or bonus room provides additional flexibility, complete with a dual vanity en suite bath and walk-in closet. The level also features a powder room with a Toto® bidet. Finally, a spacious with mudroom with adjoining walk-in closet provides access to the Wi-Fi-enabled garage. Upstairs, a loft with built-in bookcases serves as a cozy lounge or library. The primary suite offers plush carpeting, custom blackout shades, and a large walk-in closet. The spa-inspired bathroom includes a glass steam shower with rain and handheld shower heads, herringbone tile floors, dual Calacatta marble vanities, a freestanding soaking tub, a bidet, and dual towel warmer. Each of the three secondary bedrooms on this level has an en suite bathroom and walk-in closet. The uppermost level provides flexible finished space with luxury vinyl plank flooring, a half bath, and a storage room, perfect for an additional bedroom, office, playroom, or recreation area. The finished walk-out lower level offers a large open space with a wet bar, a beverage refrigerator, dishwasher, a full bathroom, and a bedroom with a walk-in closet, ideal for a gym, guest suite, or hobby room. Two utility rooms and a storage area complete this remarkable home, where every detail has been designed with style, comfort, and sophistication in mind. Outdoor living is elevated with a covered deck that seamlessly converts to a screened-in porch using a retractable remote-controlled screen, complete with a stone gas fireplace and ceiling fan for year-round comfort. A custom Trex® deck extension expands the entertaining space, and a shed beneath the deck adds practical storage without compromising style.
| yesterday | Listing updated with changes from the MLS® | |
| 6 days ago | Status changed to Active | |
| 2 weeks ago | Listing first seen on site |

The real estate listing information is provided by Bright MLS is for the consumer's personal, non-commercial use and may not be used for any purpose other than to identify prospective properties consumer may be interested in purchasing. Any information relating to real estate for sale or lease referenced on this web site comes from the Internet Data Exchange (IDX) program of the Bright MLS. This web site references real estate listing(s) held by a brokerage firm other than the broker and/or agent who owns this web site. The accuracy of all information is deemed reliable but not guaranteed and should be personally verified through personal inspection by and/or with the appropriate professionals. Properties in listings may have been sold or may no longer be available. The data contained herein is copyrighted by Bright MLS and is protected by all applicable copyright laws. Any unauthorized collection or dissemination of this information is in violation of copyright laws and is strictly prohibited. Copyright © 2020 Bright MLS. All rights reserved.


Did you know? You can invite friends and family to your search. They can join your search, rate and discuss listings with you.