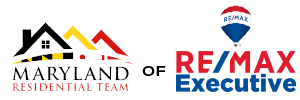3135 TURKEY NECKSWANTON, MD 21561




Mortgage Calculator
Monthly Payment (Est.)
$21,854This stunning lakefront residence is a true masterpiece on the shores of Deep Creek Lake — where design, nature, and craftsmanship converge. Completely reimagined and luxuriously curated with Restoration Hardware furnishings, fixtures, and décor throughout, it offers a seamless blend of modern sophistication and timeless mountain warmth. With unobstructed, year-round views of Deep Creek Lake and the surrounding mountains, the scenery is nothing short of breathtaking. The home’s expansive wall of glass brings the lake to your doorstep, with nearly every room offering a front-row view of the water’s edge. The open main-level layout provides effortless living, featuring a gourmet kitchen, four stunning stone fireplaces, vaulted ceilings, and an enclosed screened porch perfect for year-round enjoyment. Each bedroom offers the privacy of an en suite bath, and every detail reflects a commitment to quality and style. From its storybook architecture to its elevated finishes, this home is more than a lake retreat — it’s a statement of elegance and connection to nature. Quite simply, one of the most exceptional properties ever offered at Deep Creek Lake.
| 4 months ago | Listing updated with changes from the MLS® | |
| 4 months ago | Listing first seen on site |

The real estate listing information is provided by Bright MLS is for the consumer's personal, non-commercial use and may not be used for any purpose other than to identify prospective properties consumer may be interested in purchasing. Any information relating to real estate for sale or lease referenced on this web site comes from the Internet Data Exchange (IDX) program of the Bright MLS. This web site references real estate listing(s) held by a brokerage firm other than the broker and/or agent who owns this web site. The accuracy of all information is deemed reliable but not guaranteed and should be personally verified through personal inspection by and/or with the appropriate professionals. Properties in listings may have been sold or may no longer be available. The data contained herein is copyrighted by Bright MLS and is protected by all applicable copyright laws. Any unauthorized collection or dissemination of this information is in violation of copyright laws and is strictly prohibited. Copyright © 2020 Bright MLS. All rights reserved.


Did you know? You can invite friends and family to your search. They can join your search, rate and discuss listings with you.