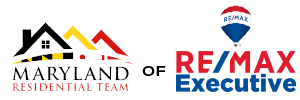7659 PORCELAIN TILE COURTODENTON, MD 21113




Mortgage Calculator
Monthly Payment (Est.)
$2,509Welcome to 7659 Porcelain Tile Ct – Spacious, Stylish Living in a Low-Maintenance Active Adult Community! Located in the desirable Maple Ridge neighborhood of Piney Orchard, this beautifully maintained home offers the perfect blend of comfort, functionality, and convenience in a vibrant active adult community. Step onto the inviting covered front porch, perfect for enjoying your morning coffee or greeting guests, and into a home designed for ease of living. From the 2-car attached garage, enter through a practical laundry/mud room—ideal for everyday organization. The main level features a bright and open layout, including a cozy family room with a gas fireplace, a separate dining room, and a formal living room for entertaining or relaxing. The kitchen, open to the family room, makes for effortless cooking and social connection. Step out onto the rear deck, designed with low-maintenance materials, perfect for outdoor dining or quiet evenings. Upstairs, you’ll find three spacious bedrooms and two full baths, including a generous owner’s suite complete with a luxury en-suite bath and walk-in closet. For added convenience and accessibility, a chair lift to the second level has been installed. It can remain for continued ease of use—or be removed prior to closing at the buyer's request. The finished lower level offers even more versatile space, with a second family room, a full bath, and a flex room that can function as a 4th bedroom, office, or hobby room. A large utility and storage room rounds out the basement with ample space for storage and more. Living in Maple Ridge means enjoying a low-maintenance lifestyle, with lawn care included in the HOA fee. As a resident of Piney Orchard, you’ll have access to an exceptional array of amenities: -4 community pools including a nearby outdoor pool. -A community center featuring an indoor pool, fitness center, and meeting spaces -Miles of scenic walking and biking trails -A 45-acre nature preserve including lakes, a river and acres of protected land. -5Tot lots, 4 tennis courts, two of which are lined for Pickleball, and more! Piney Orchard is the largest planned unit development community in Anne Arundel County, known for its beautifully maintained grounds and strong sense of community. Please note: there is an additional HOA fee (listed as the Association Recreation Fee) that supports the upkeep of these extensive community features. Don’t miss your opportunity to enjoy this well-appointed, accessible, and amenity-rich home.
| 4 weeks ago | Listing updated with changes from the MLS® | |
| 2 months ago | Price changed to $550,000 | |
| 3 months ago | Status changed to Active | |
| 4 months ago | Listing first seen on site |

The real estate listing information is provided by Bright MLS is for the consumer's personal, non-commercial use and may not be used for any purpose other than to identify prospective properties consumer may be interested in purchasing. Any information relating to real estate for sale or lease referenced on this web site comes from the Internet Data Exchange (IDX) program of the Bright MLS. This web site references real estate listing(s) held by a brokerage firm other than the broker and/or agent who owns this web site. The accuracy of all information is deemed reliable but not guaranteed and should be personally verified through personal inspection by and/or with the appropriate professionals. Properties in listings may have been sold or may no longer be available. The data contained herein is copyrighted by Bright MLS and is protected by all applicable copyright laws. Any unauthorized collection or dissemination of this information is in violation of copyright laws and is strictly prohibited. Copyright © 2020 Bright MLS. All rights reserved.


Did you know? You can invite friends and family to your search. They can join your search, rate and discuss listings with you.