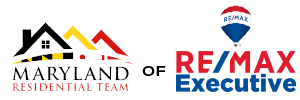2101 CONNECTICUT2101 CONNECTICUT AVENUE NW 53WASHINGTON, DC 20008




Mortgage Calculator
Monthly Payment (Est.)
$12,547Welcome to 2101 Connecticut, Washington's renowned premier cooperative, designed by Joseph Abel and George Santmyers in 1927. Opened as a high-end rental by BF Saul in 1928, it was converted to owned co-operative apartments in 1976. According to James Goode, author of Best Addresses, the builder, Harry J. Bralove said "Occupying the entire frontage on Connecticut Avenue between Wyoming Avenue and Kalorama Road, 2101 Connecticut Avenue is located in Washington's most fashionable residential center. It crowns one of the highest points in the city of Washington and is so designed that each apartment has three exposures, thus assuring a maximum of light and ventilation." 2101, as it's widely known, is perfectly sited in Kalorama in very close proximity to the Dupont and Woodley Metro stops, The Phillips Collection, restaurants in Dupont, Adams Morgan and Woodley, many shops, coffee and gelato bars, galleries, supermarkets, the famed Sunday Dupont Farmer's Market, plus all the services you need. There are four roof terraces at 2101, including two covered gazebos, all enjoying sweeping views of the city. In season the residents may use the two gas grills and the herb gardens. The fitness center on the lobby level is state of the art and there is an additional Exercise Studio for yoga and private personal training. The building is pet-friendly (two pets allowed, up to 25 lbs each), and there is a newer dog washing station on the lobby level, in the renovated resident laundry room. Apartment 53 is on a desired higher floor and faces Connecticut Avenue. It enjoys sunny south, west and north exposures from windows on three sides. The gracious foyer with a large coat closet opens to a long gallery, a signature feature of 2101. The living room is large enough for a grand piano. It opens to the sunroom which enjoys a terrific view of the National Cathedral and up Connecticut Avenue. The large dining room easily seats 10 and has a wall of windows. The large kitchen is a cook's dream, with high-end professional appliances and lots of storage. It has been opened to the original butler's pantry and former maid’s room to make a large eat-in area with a banquette, a counter overhang with bar stools and a separate prep and laundry area. In the back hallway leading to the service entrance is a half bath plus storage. Completing this beautiful apartment is the private bedroom wing which includes 2-3 bedrooms and two full baths. There was originally a third bedroom which is currently used as a tv room. The apartment is 2,700sf (per the floor plan), and has a front door entrance plus a service entrance to the kitchen (as does every home at 2101). One parking space and one storage space convey. The parking space is wired to accommodate an electric car charger. The front desk is staffed 24/7 and there is a full-time engineer and super on staff, in addition to a cleaning team six days per week. The monthly co-op fee includes REAL ESTATE TAXES, basic cable/internet package, trash/snow removal, water, sewer, heat, custodial services, common area and exterior maintenance, master insurance, lawn care, management, staff and reserve funds. TAXES ARE INCLUDED IN MONTHLY FEE. PLS IGNORE TAX INFO IN PUBLIC RECORD/LISTING. NO OPEN HOUSES ALLOWED, BROKER NOR PUBLIC.
| yesterday | Listing updated with changes from the MLS® | |
| a week ago | Listing first seen on site |

The real estate listing information is provided by Bright MLS is for the consumer's personal, non-commercial use and may not be used for any purpose other than to identify prospective properties consumer may be interested in purchasing. Any information relating to real estate for sale or lease referenced on this web site comes from the Internet Data Exchange (IDX) program of the Bright MLS. This web site references real estate listing(s) held by a brokerage firm other than the broker and/or agent who owns this web site. The accuracy of all information is deemed reliable but not guaranteed and should be personally verified through personal inspection by and/or with the appropriate professionals. Properties in listings may have been sold or may no longer be available. The data contained herein is copyrighted by Bright MLS and is protected by all applicable copyright laws. Any unauthorized collection or dissemination of this information is in violation of copyright laws and is strictly prohibited. Copyright © 2020 Bright MLS. All rights reserved.


Did you know? You can invite friends and family to your search. They can join your search, rate and discuss listings with you.