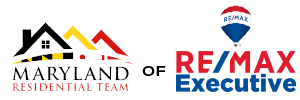3214 NEWARK STREET NWWASHINGTON, DC 20008




Mortgage Calculator
Monthly Payment (Est.)
$22,3563214 Newark Street NW sits with commanding presence on one of Cleveland Park’s most coveted tree-lined streets, embodying classic elegance and historic character. Set gracefully behind a lush front lawn and accessed by a stone walkway, the residence welcomes you with an expansive front porch. The generous .23 acre lot includes Lot 856, Square 2079 located at the rear of the lower terrace. Inside, a gracious foyer introduces light-filled, beautifully scaled rooms that showcase the home’s original craftsmanship, including crown moldings, intricate millwork, high ceilings, and preserved hardwood floors. The inviting living room centers on a detailed fireplace and built-ins, opening through pocket doors to a grand dining room distinguished by warm wood paneling and a striking coffered ceiling. An adjoining sitting area overlooks the lush terrace and gardens, creating a seamless connection between indoor and outdoor living. The kitchen offers a suite of stainless steel appliances, generous cabinetry and an inviting breakfast area with access to the rear yard, providing an ideal flow for al fresco dining. A nearby powder room adds convenience and completes the main level. Upstairs, the sun-filled primary suite features floor-to-ceiling built-in bookshelves, a walk-in closet, and an elegant office or sitting room with a fireplace and is further enhanced by an en-suite bathroom. Two additional bedrooms on this level share a hall bathroom, and a dedicated laundry room completes the floor. The third level offers two spacious bedrooms, one with skylights and another with a fireplace and panoramic treetop views, along with a flexible room ideal for a study, playroom, or creative space. The expansive lower level provides exceptional potential for customization with abundant space for a recreation room, gym, wine cellar, or guest suite. Outside, the grounds unfold into a private garden sanctuary. A gracious upper terrace is ideal for entertaining and dining, while a stone staircase leads down to a lower garden surrounded by mature trees, lush plantings, and a tranquil fountain. Perfectly sited within close proximity to Cleveland Park’s cherished amenities, this distinguished residence offers easy access to Rock Creek Park and the Tregaron Conservancy, as well as the shops and restaurants along Connecticut and Wisconsin Avenues, Cathedral Commons, and the Metro. The neighborhood’s proximity to the National Cathedral Schools, John Eaton Elementary, and Sidwell Friends School further enhances its appeal as one of Washington’s most desirable residential settings.
| 2 weeks ago | Listing updated with changes from the MLS® | |
| 2 weeks ago | Listing first seen on site |

The real estate listing information is provided by Bright MLS is for the consumer's personal, non-commercial use and may not be used for any purpose other than to identify prospective properties consumer may be interested in purchasing. Any information relating to real estate for sale or lease referenced on this web site comes from the Internet Data Exchange (IDX) program of the Bright MLS. This web site references real estate listing(s) held by a brokerage firm other than the broker and/or agent who owns this web site. The accuracy of all information is deemed reliable but not guaranteed and should be personally verified through personal inspection by and/or with the appropriate professionals. Properties in listings may have been sold or may no longer be available. The data contained herein is copyrighted by Bright MLS and is protected by all applicable copyright laws. Any unauthorized collection or dissemination of this information is in violation of copyright laws and is strictly prohibited. Copyright © 2020 Bright MLS. All rights reserved.


Did you know? You can invite friends and family to your search. They can join your search, rate and discuss listings with you.