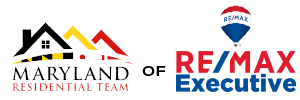6116 30TH STREET NWWASHINGTON, DC 20015




Mortgage Calculator
Monthly Payment (Est.)
$11,178Welcome to 6116 30th St NW, a truly exceptional home in the vibrant and sought-after neighborhood of Chevy Chase, DC. From the moment you step inside, you'll feel the perfect blend of modern luxury and timeless style. The home’s striking architecture and beautifully landscaped surroundings create an inviting atmosphere that immediately captures your interest. Inside, the space is a thoughtful showcase of elegant design and high-quality finishes. Sunlight pours through large windows, brightening the rich red oak hardwood floors and emphasizing the meticulous craftsmanship. An integrated elevator offers effortless access to all levels, making daily life smooth and comfortable. The gourmet kitchen is a chef’s dream, featuring German-imported Leicht cabinets, premium Wolf and SubZero appliances, and sleek Dekton countertops—ideal for entertaining or quiet evenings at home. High ceilings throughout the house enhance the sense of space, while the lofted ceilings in the rear family area add a distinctive architectural appeal. Upstairs, three generous bedrooms provide comfort and privacy. The primary suite, taking up the entire third floor, serves as a luxurious retreat with a lounge and wet bar, expansive walk-in closets, and a spa-inspired bathroom with a freestanding soaking tub surrounded by imported Porcelanosa tiles. Step outside onto the private rooftop deck for sweeping views of NW DC—your go-to spot for relaxing or hosting. The lower level offers a versatile space perfect for unwinding, working, or working out. Two additional bedrooms and a full bath provide plenty of room for guests or private retreats. The two-car garage, complete with an EV charging station, combines practicality with style. Above the garage, a fully self-contained accessory dwelling unit (ADU) features its own kitchen, bath, laundry, and spacious bedroom—perfect for visitors, live-in staff, or rental income. With impeccable design and an unbeatable location, 6116 30th St NW presents an extraordinary opportunity for modern living in the heart of Chevy Chase, where style, comfort, and convenience come together seamlessly.
| a month ago | Listing updated with changes from the MLS® | |
| a month ago | Status changed to Active | |
| a month ago | Listing first seen on site |

The real estate listing information is provided by Bright MLS is for the consumer's personal, non-commercial use and may not be used for any purpose other than to identify prospective properties consumer may be interested in purchasing. Any information relating to real estate for sale or lease referenced on this web site comes from the Internet Data Exchange (IDX) program of the Bright MLS. This web site references real estate listing(s) held by a brokerage firm other than the broker and/or agent who owns this web site. The accuracy of all information is deemed reliable but not guaranteed and should be personally verified through personal inspection by and/or with the appropriate professionals. Properties in listings may have been sold or may no longer be available. The data contained herein is copyrighted by Bright MLS and is protected by all applicable copyright laws. Any unauthorized collection or dissemination of this information is in violation of copyright laws and is strictly prohibited. Copyright © 2020 Bright MLS. All rights reserved.


Did you know? You can invite friends and family to your search. They can join your search, rate and discuss listings with you.