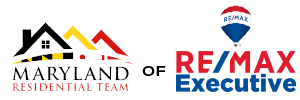21 OVERBECK ALLEY NEWASHINGTON, DC 20002




Mortgage Calculator
Monthly Payment (Est.)
$11,406SERENE CAPITAL CITY SANCTUARY: Intimate location just steps to Lincoln Park, yet delivers a fully-detached, serene NEW sanctuary of nearly 3,000 sunny SF above grade! This beautiful creation was constructed ground-up by esteemed local builder SCHMIDT DEVELOPMENT in collaboration with visionary DC architecture firm BLDUS to an unprecedented standard with state-of-the-art design, materials, and techniques. Featuring 4 bedrooms and 3.5 spa-like baths, a seamless oak and marble kitchen, wide open living/dining/hosting hall, double-decker covered balconies, 850 SF of South-facing patio and gardens, plus an attached oversized garage. This stunning custom home is truly unlike any you have visited in historic Washington, DC and must be experienced in person. Call us for a private tour TODAY! Visit the open house on SATURDAY from 2:30-4:30PM!
| 5 days ago | Listing updated with changes from the MLS® | |
| 2 months ago | Listing first seen on site |

The real estate listing information is provided by Bright MLS is for the consumer's personal, non-commercial use and may not be used for any purpose other than to identify prospective properties consumer may be interested in purchasing. Any information relating to real estate for sale or lease referenced on this web site comes from the Internet Data Exchange (IDX) program of the Bright MLS. This web site references real estate listing(s) held by a brokerage firm other than the broker and/or agent who owns this web site. The accuracy of all information is deemed reliable but not guaranteed and should be personally verified through personal inspection by and/or with the appropriate professionals. Properties in listings may have been sold or may no longer be available. The data contained herein is copyrighted by Bright MLS and is protected by all applicable copyright laws. Any unauthorized collection or dissemination of this information is in violation of copyright laws and is strictly prohibited. Copyright © 2020 Bright MLS. All rights reserved.


Did you know? You can invite friends and family to your search. They can join your search, rate and discuss listings with you.